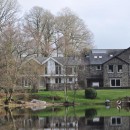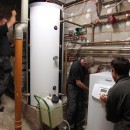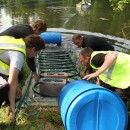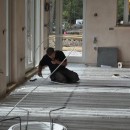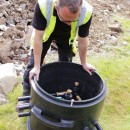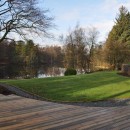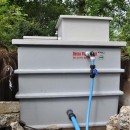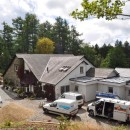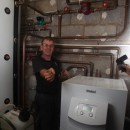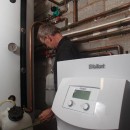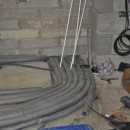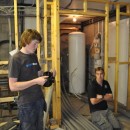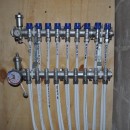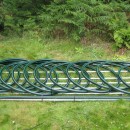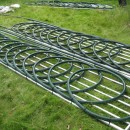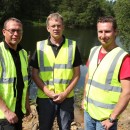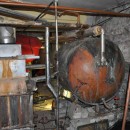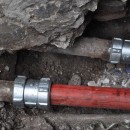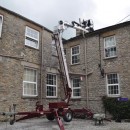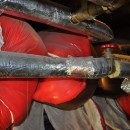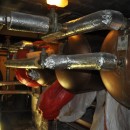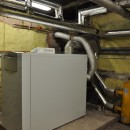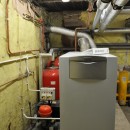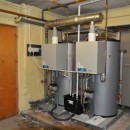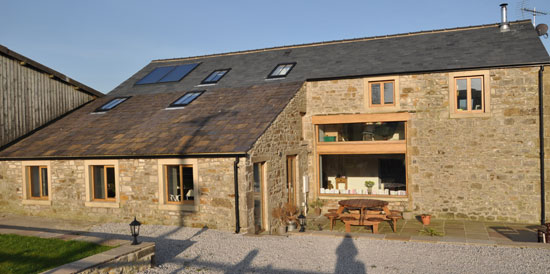
Wheildon’s installed the plumbing and heating for this private client undertaking their first barn conversion. During this project, Wheildons were commissioned to install an oil fired central heating system, underfloor heating to two floors, solar panels and a solar cylinder for hot water with associated plant and pipe work, plumbing for first and second fix for a family bathroom, two en-suite shower rooms, downstairs shower-room, kitchen and utility room.
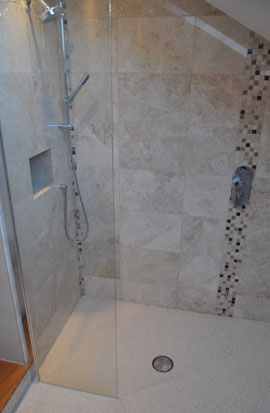 As with any barn conversion there are challenges, in this case our challenge was to future proof the conversion yet keep it cost effective. The location of the barn ruled out mains gas. The options available were the installation of a heat pump for either ground or air source, LPG or Oil fired central heating.
As with any barn conversion there are challenges, in this case our challenge was to future proof the conversion yet keep it cost effective. The location of the barn ruled out mains gas. The options available were the installation of a heat pump for either ground or air source, LPG or Oil fired central heating.
At the time, ground source heating was a relatively new and expensive technology to install. The choice to install the horizontal coil or vertical bore hole method was simply not an option at this time. However, Wheildon’s wanted the installation to be future proofed should the client decide to install this technology at a later date.
The decision to install an air source heat pump was over ruled because of the low electricity supply at the barn and the cost to install an additional transformer to increase supply proved very expensive.
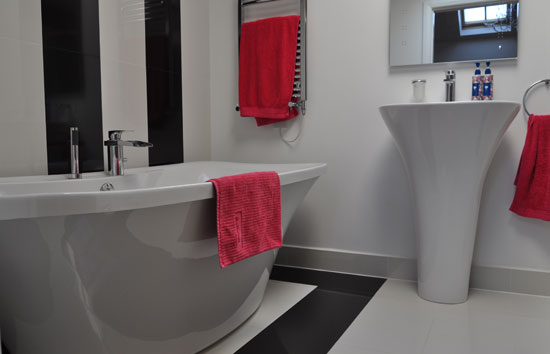
The decision was made to install oil fired central heating, underfloor heating, solar (hot water) panels and a Solar Cylinder. This ensured that during the summer months the solar panels would supply enough hot water for the property and the oil boiler and underfloor heating could be turned off, thus reducing running costs. Electric heated towel rails were installed by the electrician in the bathrooms to ensure towels were always dry and bathrooms were warm during the cooler summer months.
This has been an exciting yet challenging project and not without its difficulties. One of the biggest challenges was lifting the oil from the oil tank to the boiler located in the house. The challenge presented itself as a 25m downhill gradient. The solution was the installation of a mechanism called an Oil Lifter, its role was to simply help the oil boiler lift the oil up through the oil line to the boiler. Simple solution, we thought.
The battle between Wheildon engineers and oil lifters began. It took several attempts involving the installation of three oil lifters, a new pump house and the re-location of the oil lifter onto the patio. Eventually, the problem of noise, air locks and continuous oil flow were finally overcome. We can’t wait for our next challenge!
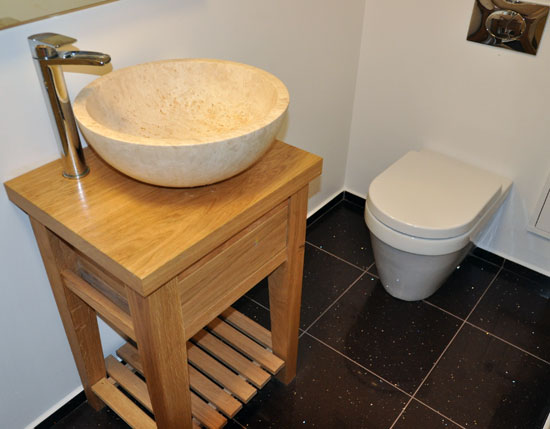


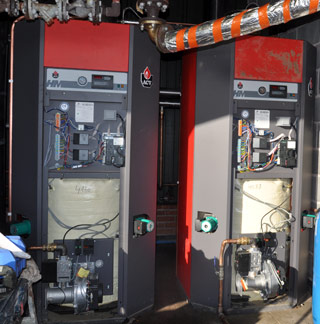 Phase 1: November 2012, Wheildons installed two commercial ACV units to provide the continuous hot flow rates as above. Temperatures of 60 and 45 degrees were achieved for the washing down, showers and taps. However, the demand for a continuous flow of hot water at 85 degrees, were not being achieved.
Phase 1: November 2012, Wheildons installed two commercial ACV units to provide the continuous hot flow rates as above. Temperatures of 60 and 45 degrees were achieved for the washing down, showers and taps. However, the demand for a continuous flow of hot water at 85 degrees, were not being achieved. 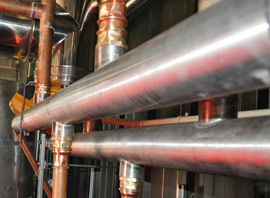 The pipe work in the abattoir needs to be increased in size to accommodate this and the pipework also needs to be insulated.
The pipe work in the abattoir needs to be increased in size to accommodate this and the pipework also needs to be insulated. 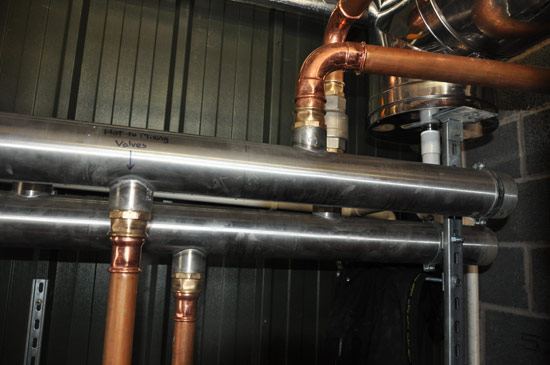
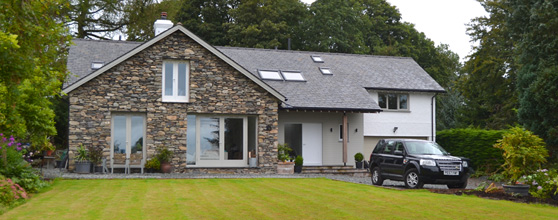
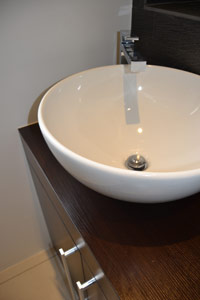 During this project the existing heating system was a traditional boiler with radiators, designed for a single story bungalow. Designed by Ben Cunliffe Architects this single story dwelling was to be completely renovated, in its place, the creation of modern and contemporary House split over two floors. Quite simply, our role was to advise on the installation of a sustainable heating technology, suitable for this modern and contemporary new home.
During this project the existing heating system was a traditional boiler with radiators, designed for a single story bungalow. Designed by Ben Cunliffe Architects this single story dwelling was to be completely renovated, in its place, the creation of modern and contemporary House split over two floors. Quite simply, our role was to advise on the installation of a sustainable heating technology, suitable for this modern and contemporary new home.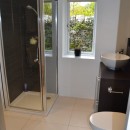
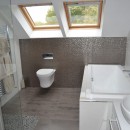
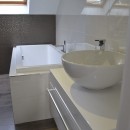
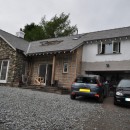
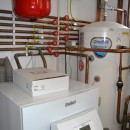
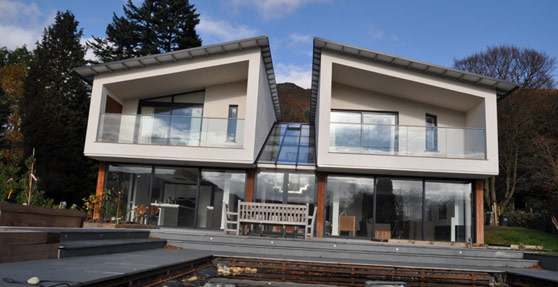
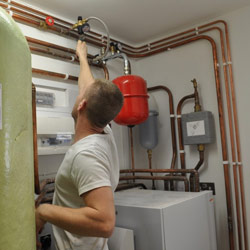
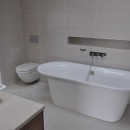
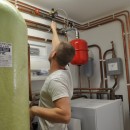
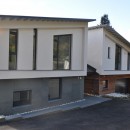
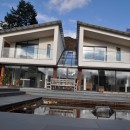
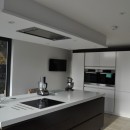
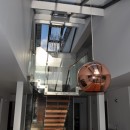
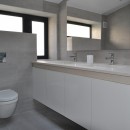
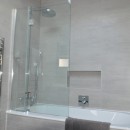
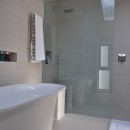
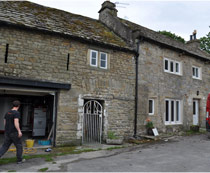 Clients: Mick and Rachel Thomas
Clients: Mick and Rachel Thomas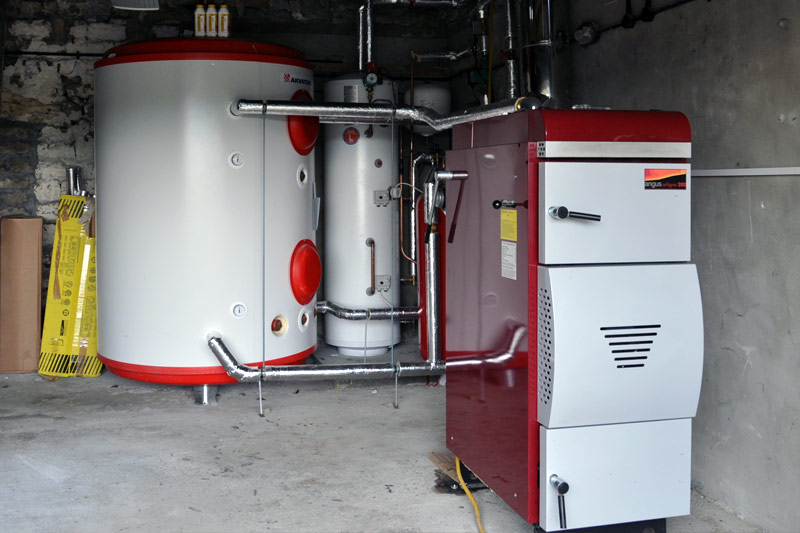
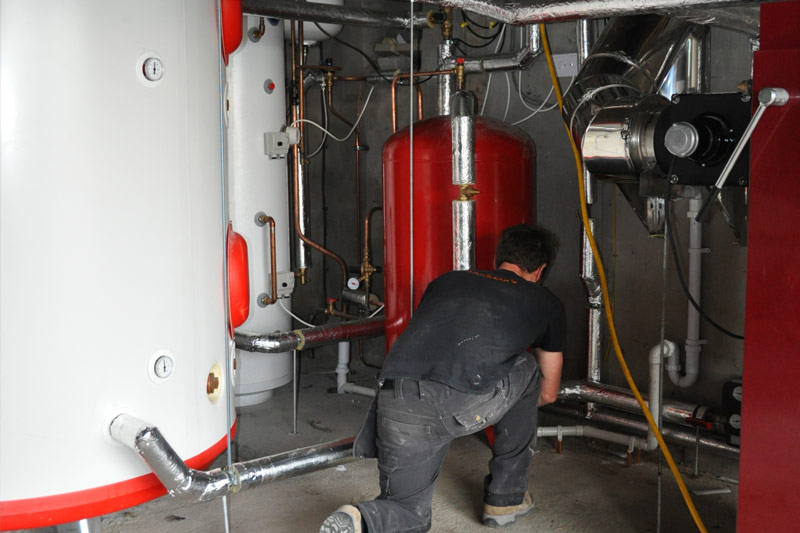
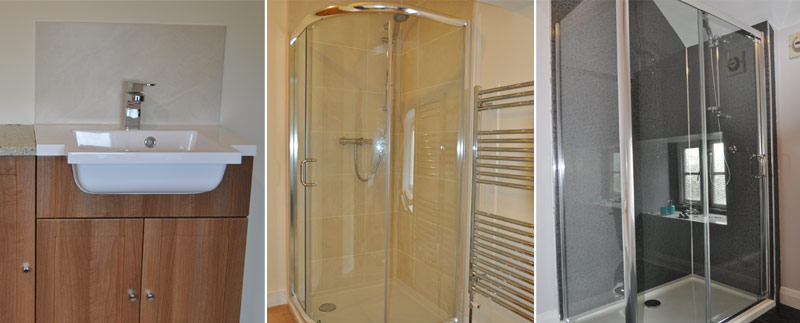
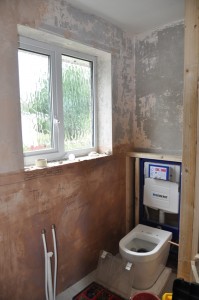 Clients: Graham & Debbie Atkinson
Clients: Graham & Debbie Atkinson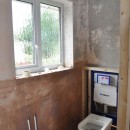
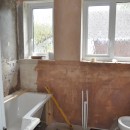
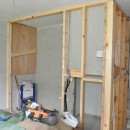
 The project for the Bronte 6th Form accommodation at Casterton School was a complete refurbishment of the existing plumbing & heating systems.
The project for the Bronte 6th Form accommodation at Casterton School was a complete refurbishment of the existing plumbing & heating systems.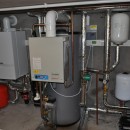
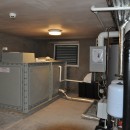
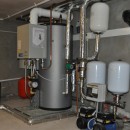
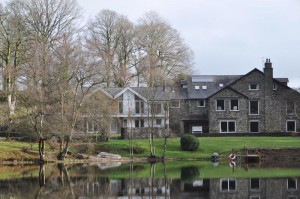 The Lake House Hotel has no reservations about Vaillant renewable ground source energy solutions.
The Lake House Hotel has no reservations about Vaillant renewable ground source energy solutions.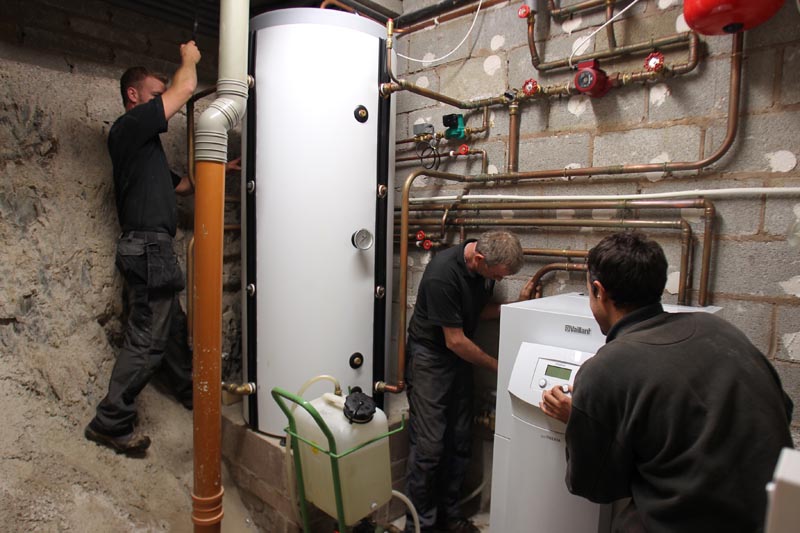 Normally when heat pumps are installed in lakes, the lake is either purpose built for the installation or drained to allow the heat pump collectors to be secured to the bottom of the lake, then filled; however, at Knipe it wasn’t possible to drain the lake. The Lake House uses water from Knipe Tarn for bathing and drinking water, first cleaning and processing it through a filtration plant. This meant that installation of the collectors had to be achieved without churning up the water or disturbing the lake bed. Using divers was not an option either due to the risks of contamination and churn.
Normally when heat pumps are installed in lakes, the lake is either purpose built for the installation or drained to allow the heat pump collectors to be secured to the bottom of the lake, then filled; however, at Knipe it wasn’t possible to drain the lake. The Lake House uses water from Knipe Tarn for bathing and drinking water, first cleaning and processing it through a filtration plant. This meant that installation of the collectors had to be achieved without churning up the water or disturbing the lake bed. Using divers was not an option either due to the risks of contamination and churn.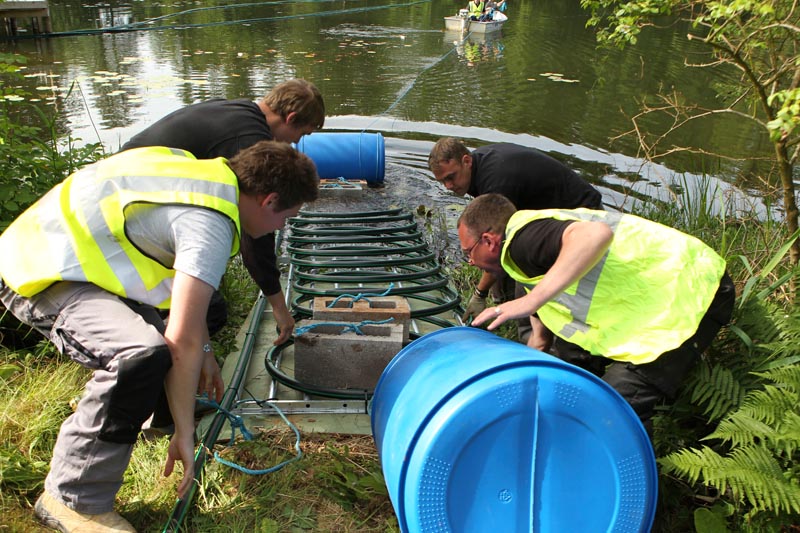 Two lengths of 50m were left free on two of the collector frames to bring ashore to connect with a 4 part manifold which was installed underground on the lake shore, accessed via a manhole. Two larger pipes then lead from the manifold up to the house, buried in a specially constructed trench under the front lawn, and are connected to the Vaillant 10kW geoTHERM heat pump, which is installed in the underground storage room and laundry beneath the main house. This system gives a COP of approximately 4:1 and provides underfloor heating for all the hotel’s luxury suites and common areas.
Two lengths of 50m were left free on two of the collector frames to bring ashore to connect with a 4 part manifold which was installed underground on the lake shore, accessed via a manhole. Two larger pipes then lead from the manifold up to the house, buried in a specially constructed trench under the front lawn, and are connected to the Vaillant 10kW geoTHERM heat pump, which is installed in the underground storage room and laundry beneath the main house. This system gives a COP of approximately 4:1 and provides underfloor heating for all the hotel’s luxury suites and common areas.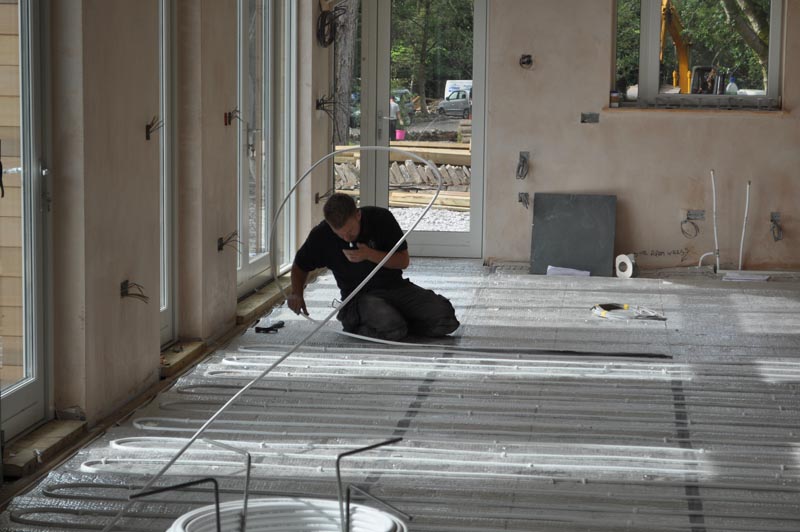 Domestic hot water for the Lake House is provided by a bespoke tank in tank installation designed by Wheildons for the purpose. This also heats a small network of towel rails in all the en suites. The cold water that feeds into this is pre-heated first by a Vaillant solar system. Five Vaillant auroTHERM exclusive vacuum tube solar panels, installed on the roof by Wheildons, preheat water and feed it into a 350L store.
Domestic hot water for the Lake House is provided by a bespoke tank in tank installation designed by Wheildons for the purpose. This also heats a small network of towel rails in all the en suites. The cold water that feeds into this is pre-heated first by a Vaillant solar system. Five Vaillant auroTHERM exclusive vacuum tube solar panels, installed on the roof by Wheildons, preheat water and feed it into a 350L store.